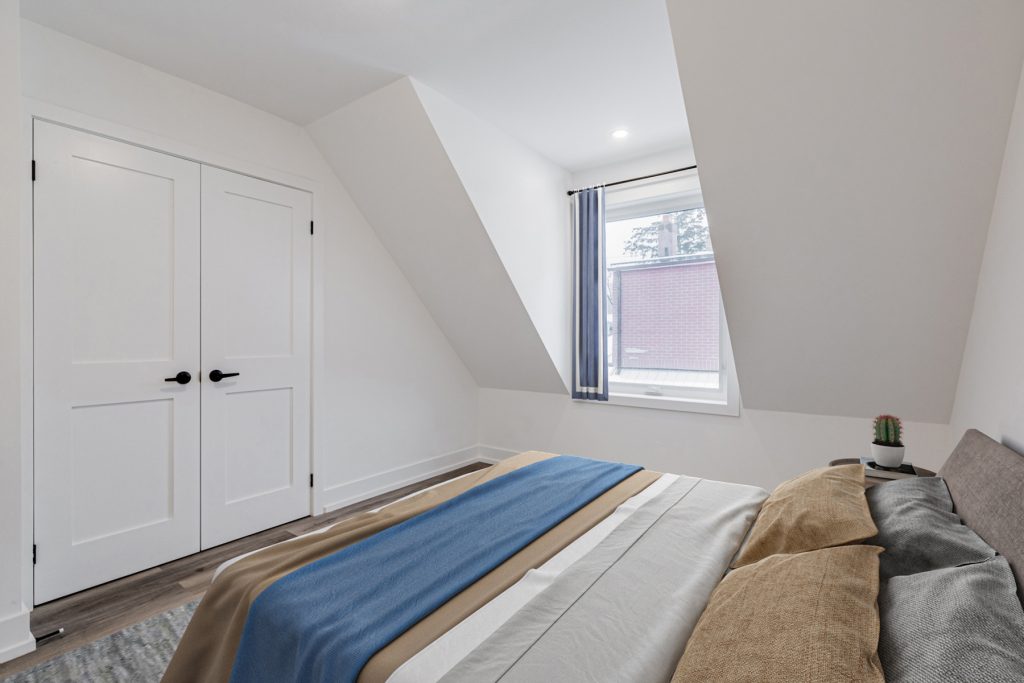

Laneway Suites are becoming increasingly popular in Toronto as a means of increasing the city’s housing supply. These units are self-contained, small dwellings that are typically located in the backyard of an existing property.
However, as with any new type of housing, there are rules and regulations that must be followed in order to build and operate a Laneway Suite in Toronto.
When considering Toronto Laneway Suites, it is important to note that they are intended to be “non-severable,” which means that they cannot be separated from the main house and transformed into an independent property.
As a result, the suite will share utilities, such as water, sewer, hydro, and gas, with the main house. This arrangement ensures that the Laneway Suite is a cohesive part of the property, providing a unified living experience for all residents.
Note that you can set up separate gas and hydro meters and accounts on the Laneway Suite.
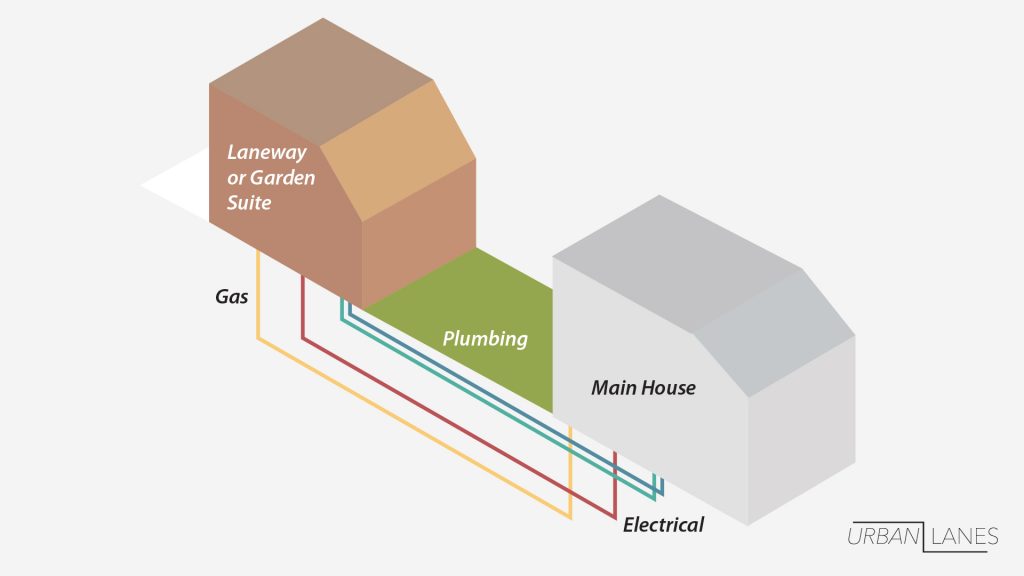
Firstly, in order to build a Laneway Suite, the property must be zoned as a residential property in the City of Toronto. Additionally, the property must have access to a public laneway.
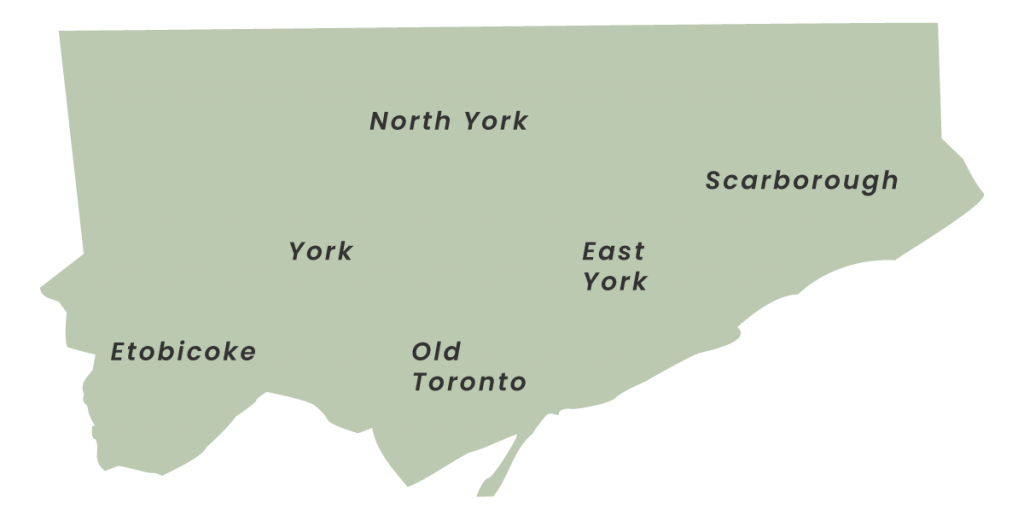
To build a Laneway Suite, it’s crucial to have appropriate fire access and clearance. If these requirements aren’t met, you won’t be permitted to build your suite:
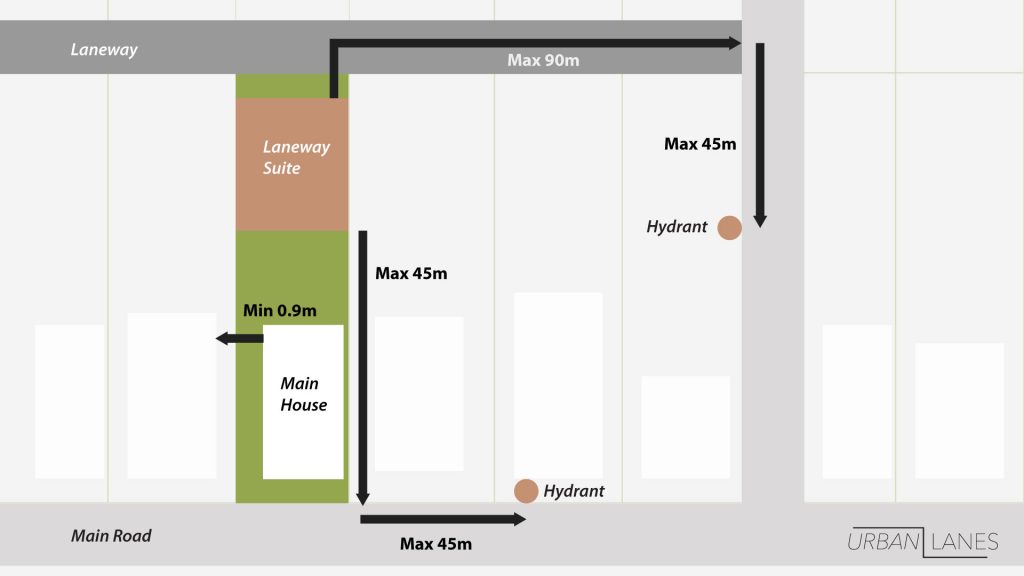
To ensure that your investment is worthwhile, it’s recommended to have a Laneway Suite with a minimum 1-bedroom plus den setup.
The maximum footprint for a Laneway Suite in Toronto is 10 meters deep by 8 meters wide, while the maximum height is 6.3 meters.
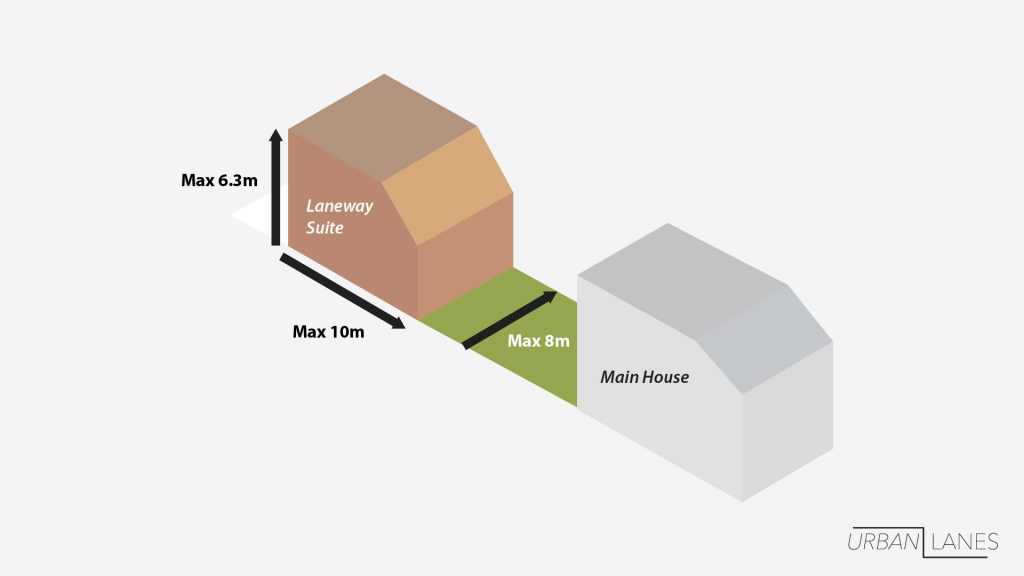
To ensure compliance with building codes and regulations, the following setback requirements are mandatory.
Rear Setback Requirement: A minimum setback of 1 meter must be maintained from the front of the Laneway Suite to the rear property line, except for rear lots that do not face a lane or street.
Side Setback Requirement: No minimum side setback is required, with the exception of side lots that face a lane.
Distance from Main House to Laneway Suite: The minimum distance between the main house and the Laneway Suite building is determined by the height of the latter. If the height of the Laneway Suite is 4 meters or less, the minimum distance must be 5 meters. If the height of the Laneway Suite exceeds 4 meters, the minimum distance must be 7.5 meters.